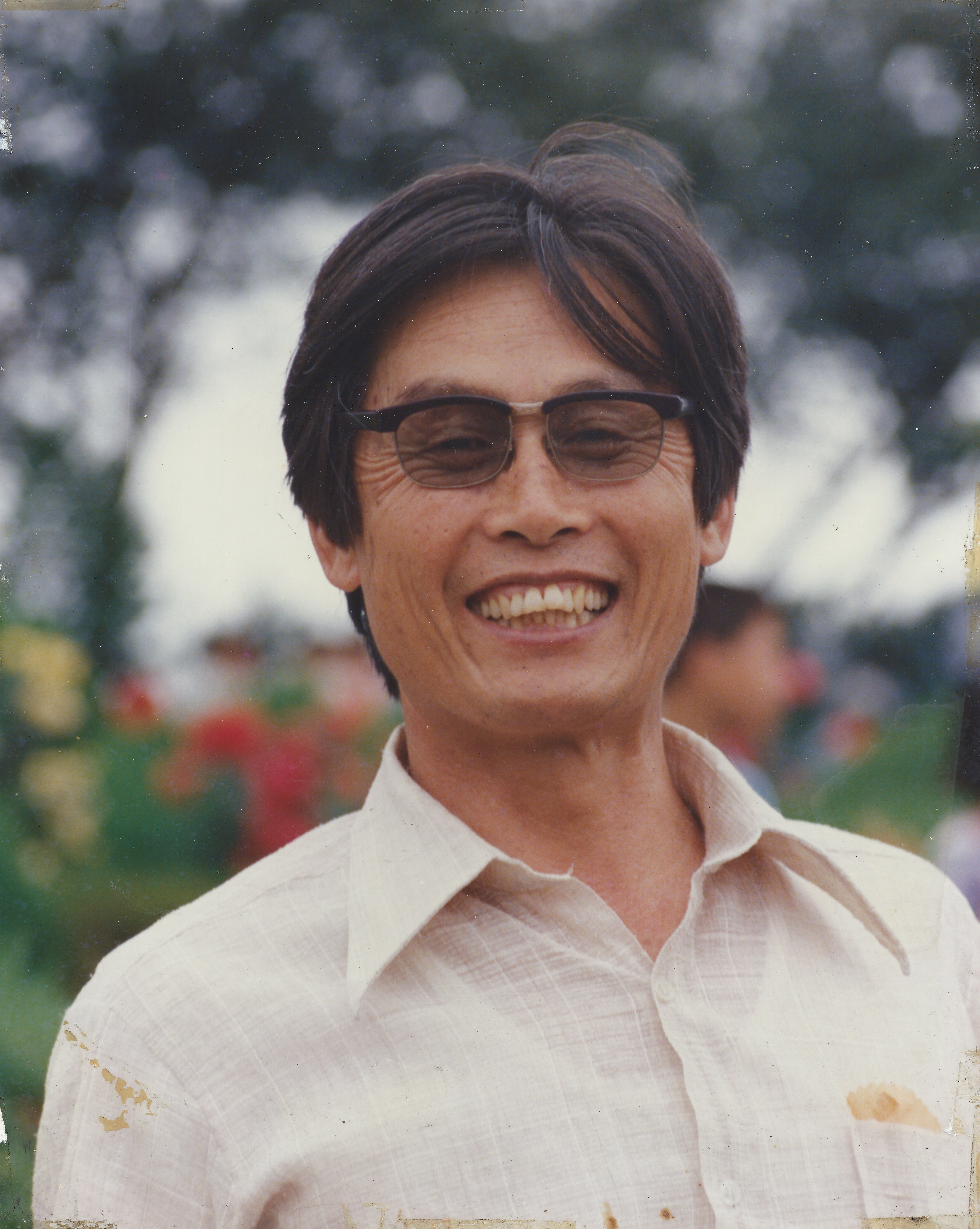| Primary Style | Georgian | Bedrooms: | 2 |
| Half Baths: | 1 | Baths: | 2 |
| Living Area: | 1,788 sq.ft. | Width: | 20' |
| Foundation: | Unfinished Walkout Basement | Depth: | 40' |
| Stories: | 3 | ||
| Styles: | Colonial Georgian | Garage Bays: | 2 |
Special Features
- Balcony-Interior
- Built-In Booth/Banquette
- Dressing Room
- Fireplace
- Great/Gathering Room
- Laundry Room-Second Floor
- Loft
- Open Floor Plan
- Snack Bar
http://www.eplans.com/house-plans/epl/collections/narrow-lot-homes/hwepl11713.html
HEATED/LIVING AREA 1,788 sq. ft.
FOUNDATIONS Unfinished Walkout Basement
FRAMING Wood - 2x4
FACADE Brick/Siding
ROOF MATERIAL Shingle
ROOF FRAMING Truss
FIRST FLOOR 774 sq ft/ height 9
SECOND FLOOR 754 sq ft
THIRD FLOOR 260 sq ft
FOYER 46 sq ft / width x depth 8' 0'' x 5' 10''
POWDER ROOM 27 sq ft / width x depth 5' 7'' x 4' 11''
LAUNDRY ROOM 15 sq ft / width x depth 6' 1'' x 2' 6''
UTILITY ROOM 8 sq ft / width x depth 2' 6'' x 3' 4''
COAT CLOSET 7 sq ft / width x depth 3' 10'' x 2' 0''
PORCH - REAR 30 sq ft / width x depth 4' 0'' x 7' 6''
BEDROOM 2 131 sq ft / width x depth 11' 8'' x 11' 3''
MASTER BATHROOM 95 sq ft / width x depth 6' 0'' x 15' 11''
BEDROOM 2 CLOSET 12 sq ft / width x depth 6' 1'' x 2' 1''
BEDROOM 3 CLOSET 12 sq ft / width x depth 6' 1'' x 2' 1''
MASTER CLOSET 52 sq ft / width x depth 5' 4'' x 9' 11''
HALL BATHROOM 49 sq ft / width x depth 5' 9'' x 8' 8''
TOILET CLOSET 34 sq ft / width x depth 5' 10'' x 6' 0''
MASTER BEDROOM 189 sq ft / width x depth 12' 9'' x 14' 10''
KITCHEN 109 sq ft / width x depth 8' 4'' x 13' 2''
GATHERING ROOM 457 sq ft / width x depth 19' 0'' x 24' 1''
PANTRY 3 sq ft / width x depth 3' 0'' x 1' 0''
HALL 79 sq ft / width x depth 3' 6'' x 22' 10''
'3. Sciences > 32_Life' 카테고리의 다른 글
| 5. 30'4" x 47'6" (0) | 2017.03.01 |
|---|---|
| 4. Craftsman , 4 Bedroom , 3 Story (0) | 2017.03.01 |
| 2. Small dwelling for narrow lot (0) | 2017.03.01 |
| 1. Contemporary 3 unit apartment building (0) | 2017.02.28 |
| [미국내에서 허가 받지 않고 불법으로 산삼, 고사리, 쑥, 민들래, 고들빼기 등을 채취하는 것은 연방법 위반] (0) | 2016.04.01 |





